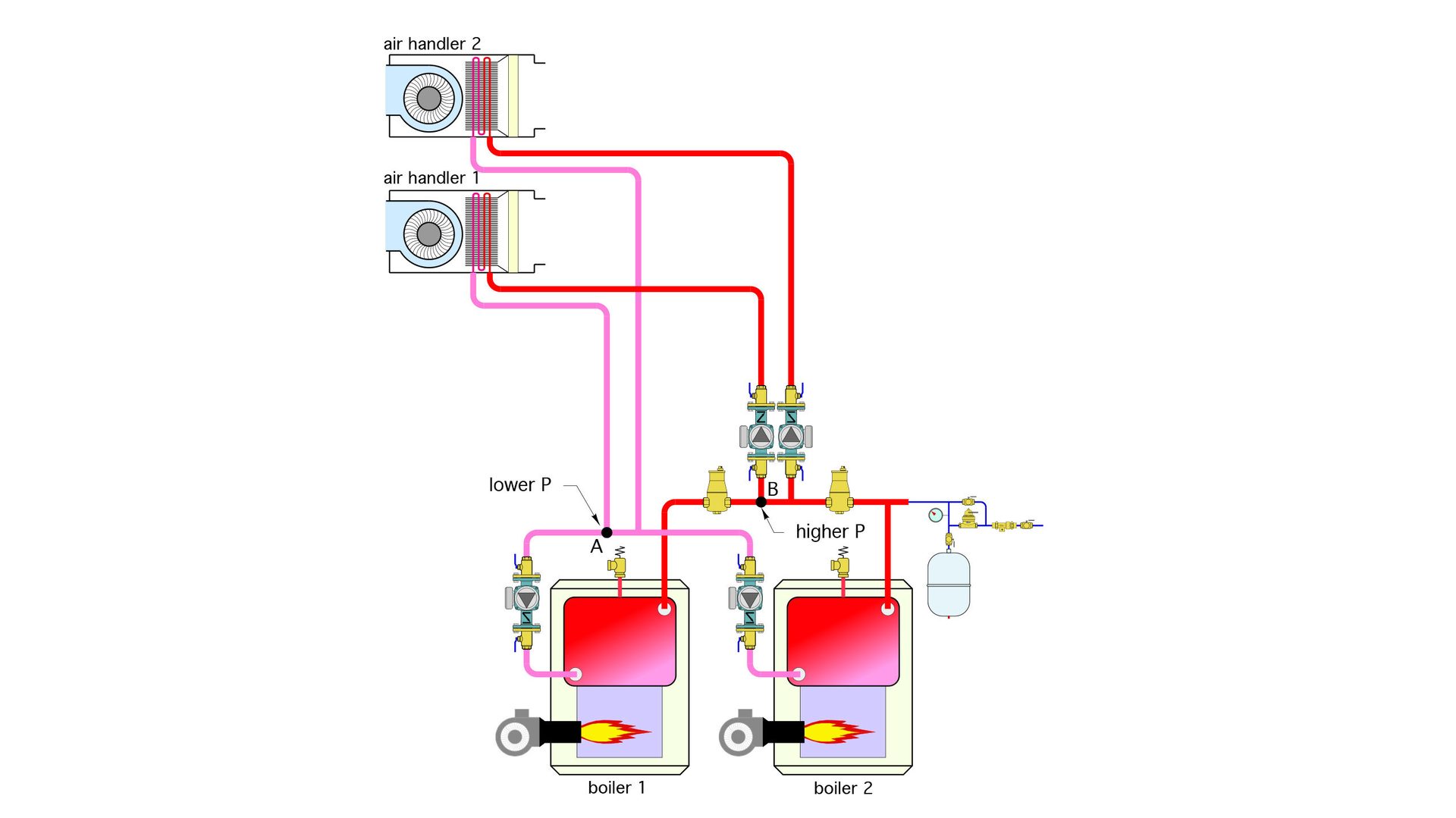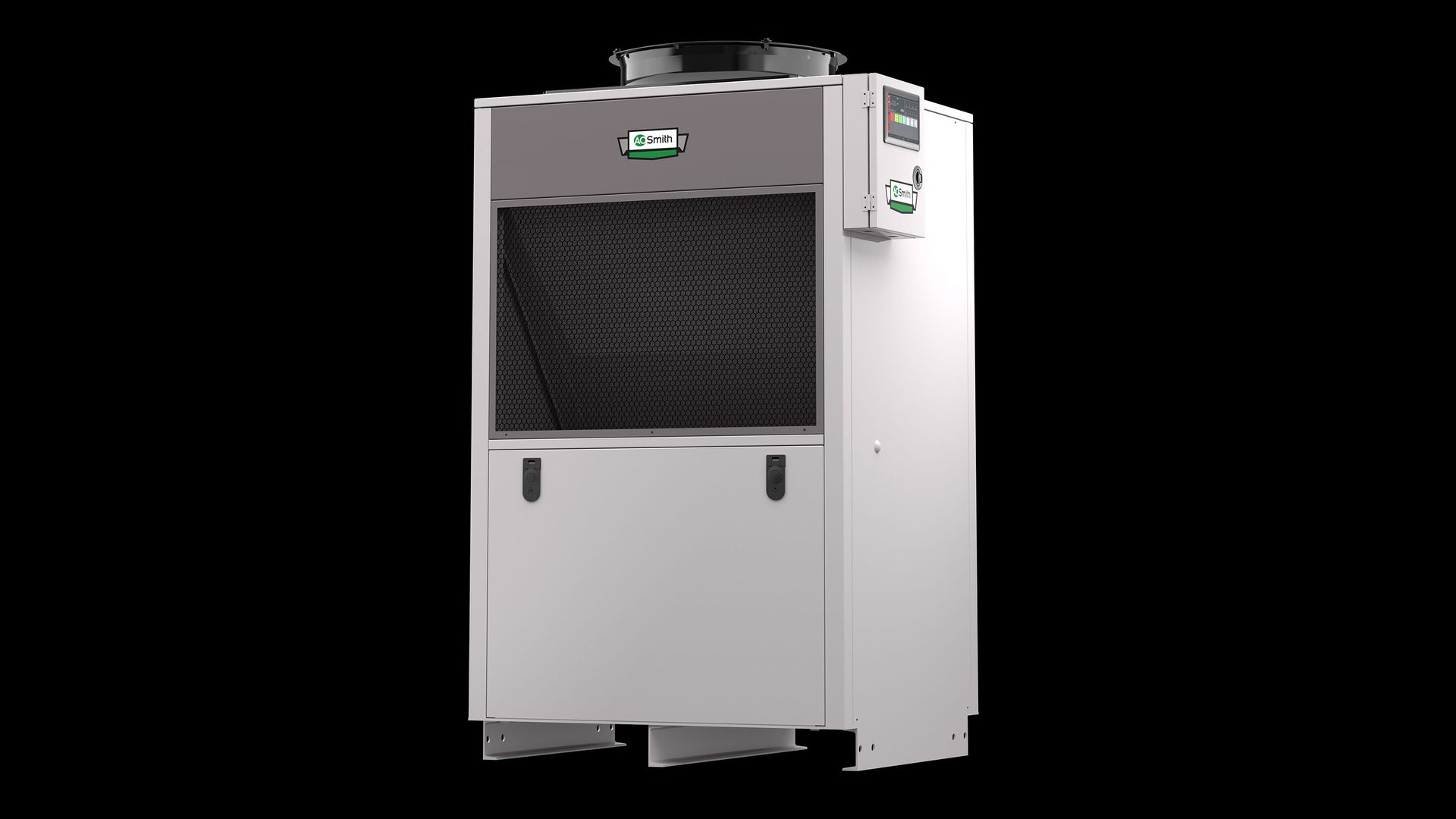
Dual boiler layout shortcomings
The Glitch:
An installer is asked to pipe up two larger commercial air handlers supplied by a dual boiler sub-system. The building owner wants to make it possible to supply either air handler from either boiler. The layout the installer proposed is shown in Figure 1.
Can you spot some shortcomings of this layout and suggest a better way to accomplish the same objectives?

ENLARGE
FIGURE 1
Are you an ace troubleshooter?
Within the pages of this magazine, PM’s Hydronics Editor John Siegenthaler, P.E., will pose a question to you, our readers, to review a system’s schematic layout and discover its faults, flaws and defects. Discover archived “The Glitch & The Fix” exercises at its radiant-focused website, www.radiantandhydronics.com. Good luck!
